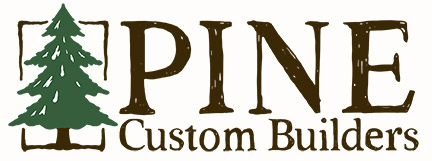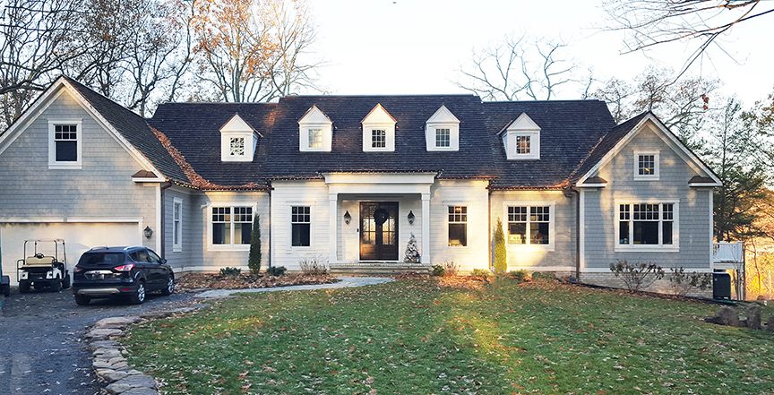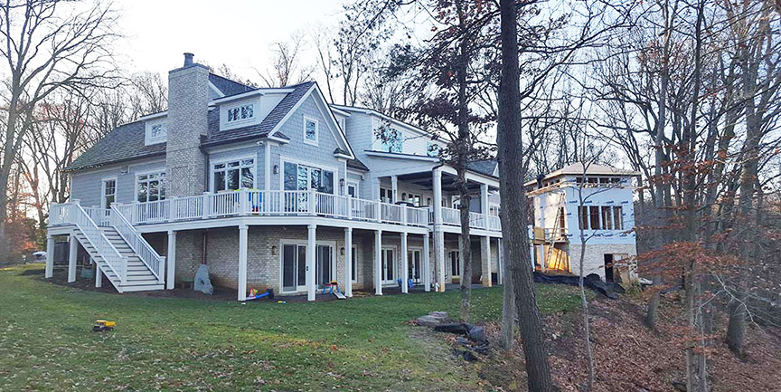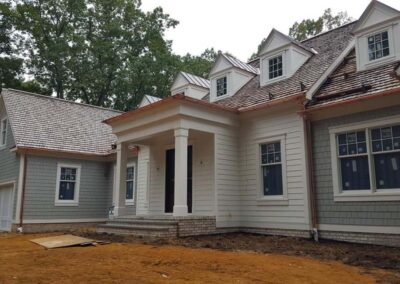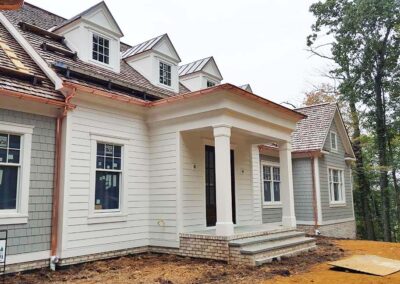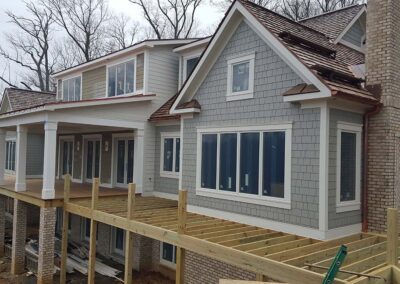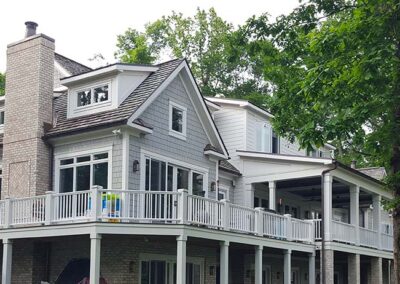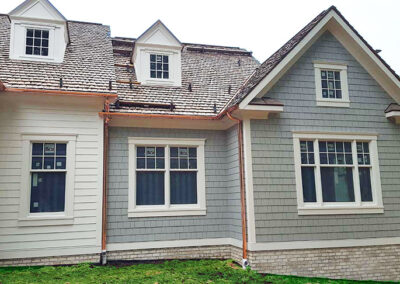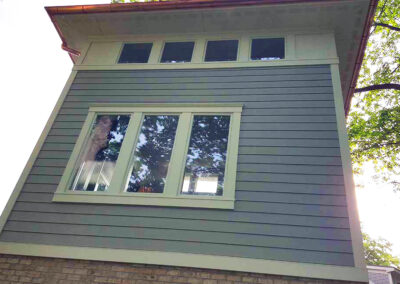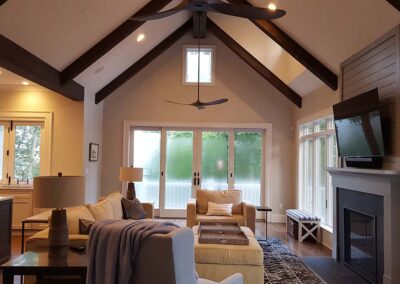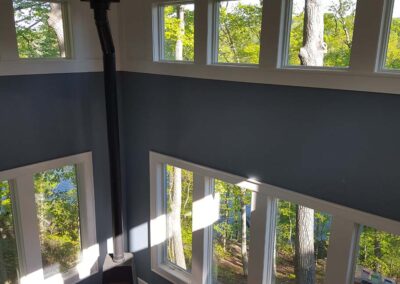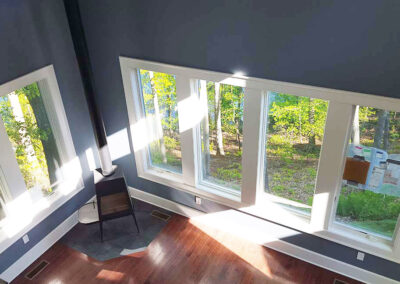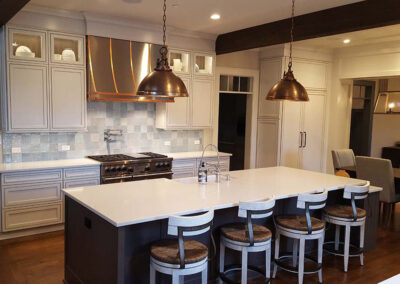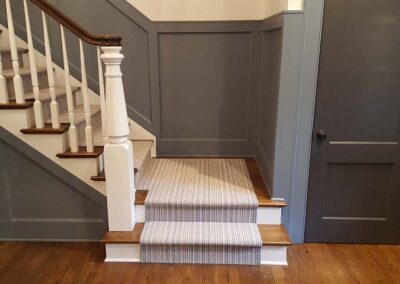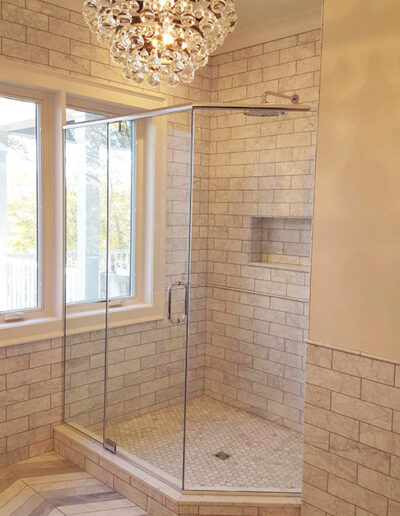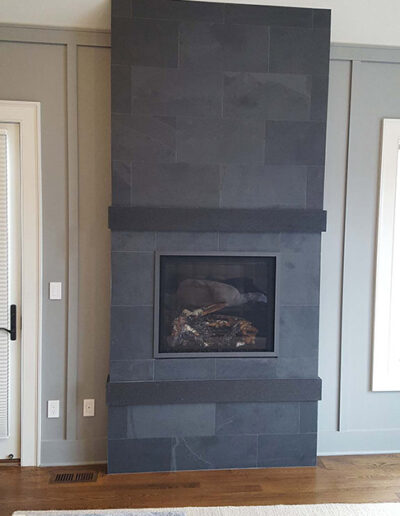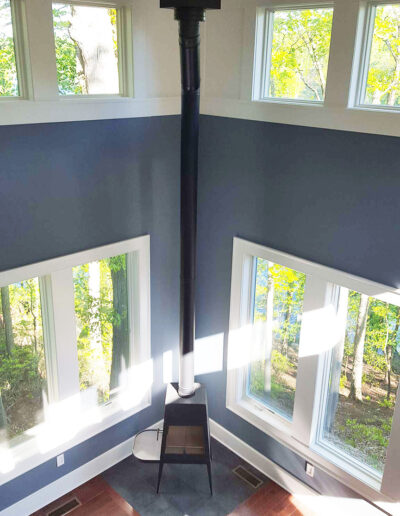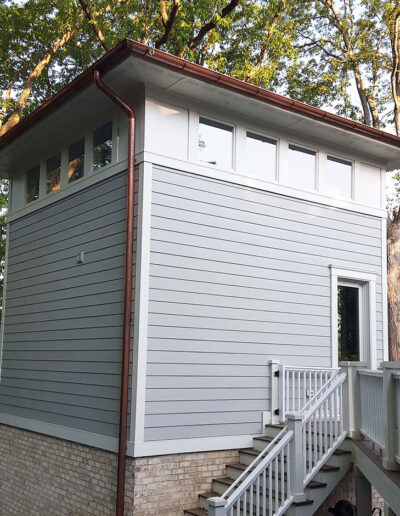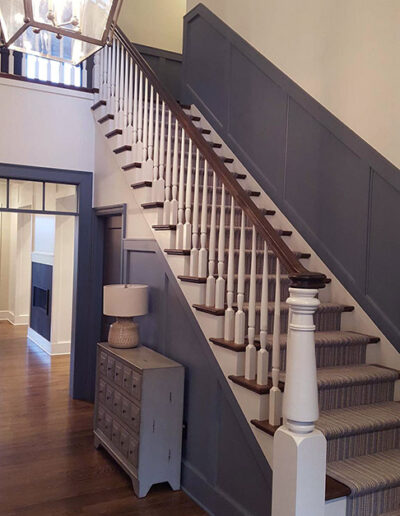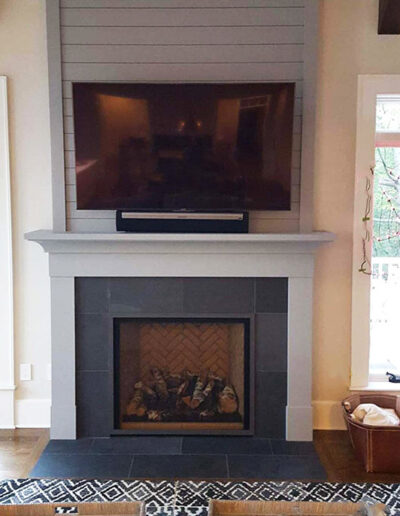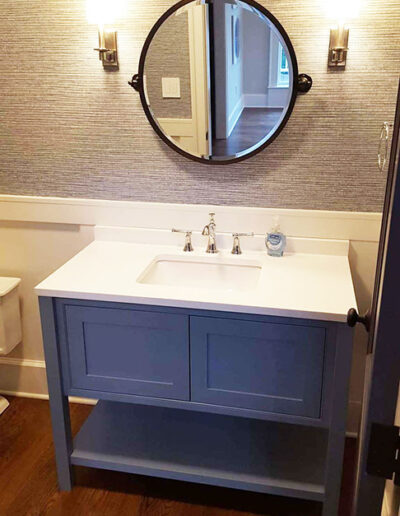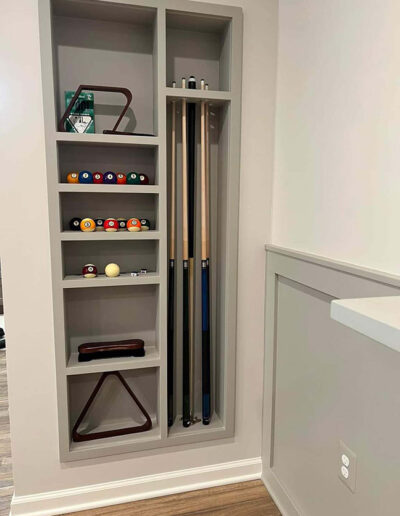Shingle Style Home – Annapolis
This project was a full teardown, originally featuring a sizable cottage on the lot. As with most waterfront builds, it presented a complex set of challenges, including permitting, stormwater management, and septic system design. The homeowners envisioned a spacious home to accommodate their growing family, and with the expertise of an interior designer, every detail was executed with precision.
The result is a home that meets all their needs—featuring two master suites, a well-integrated kitchen and family room, a finished basement, a gym with a steam shower, and thoughtfully designed living spaces.
The exterior reflects the same level of craftsmanship and attention to detail. It boasts James Hardie shake and clapboard siding, all PVC trim custom-painted to match the design, and a striking cedar shake and copper roof. The home is finished with 6″ copper half-round gutters and downspouts, along with custom brick accents and a fully clad foundation.
A large rear deck, meticulously crafted with painted PVC trim, Ipe, and composite decking, extends the living space outdoors. The homeowners also needed a dedicated office, and fortunately, an existing shed provided the perfect opportunity. It was razed to make way for an impressive office tower, seamlessly connected to the deck—blending function and design in a truly unique way.
